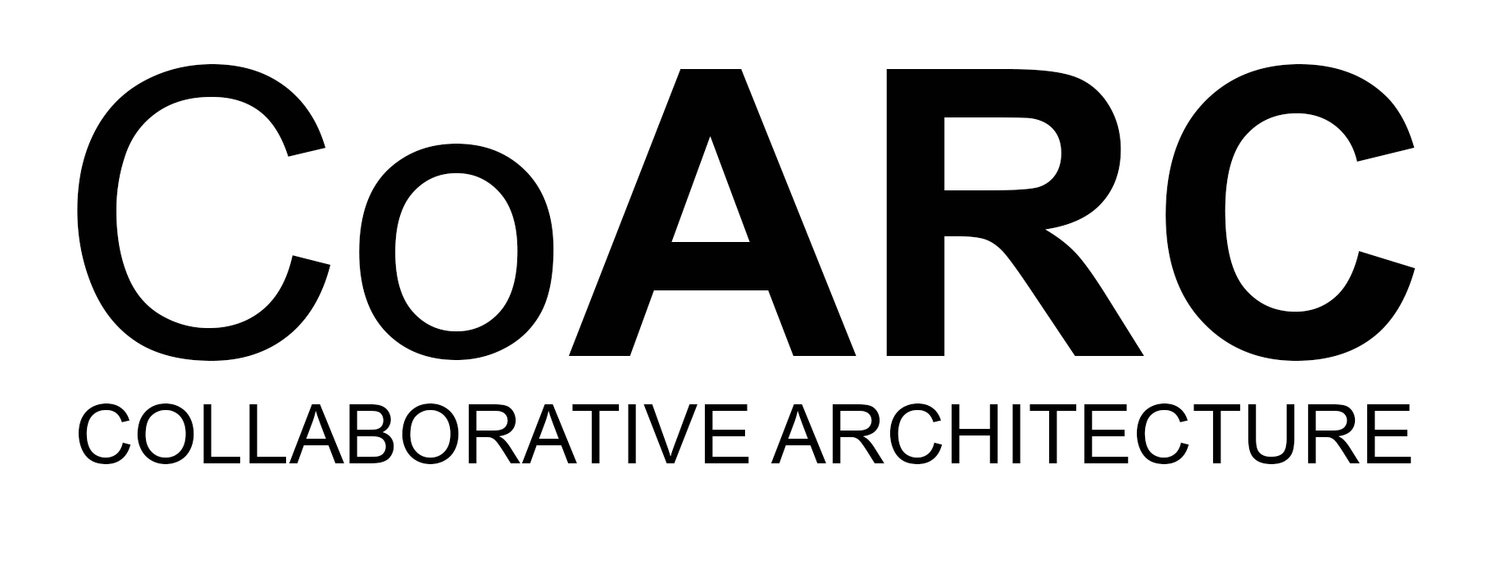The Woods Entrance, Warwick
CoARC were appointed by Office Principles to help them with an office and laboratory refurbishment scheme in Warwick. As well as gaining planning permission for the external changes to the whole building, we developed the design and then the technical detail for the revised entrance area with a new entrance canopy.
The canopy scheme is represented as a simple folded form with roof and walls appearing as the same material and both having the same depth of profile. The canopy form has an external face of Black-grey secret fixed Rock-panel cladding and an internal contrasting ‘warmer’ lining of secret fixed Cedar battens. Recessed accent strip LED lighting and the entrance swipe card controls are both integrated into the Cedar lining. Rainwater downpipes and support steel structures are all hidden within the depth of the canopy walls and roof leaving the folded form uninterrupted. The cedar battens are influenced by and pick up on the new interior design details by the Office Principles Interiors team. The canopy facade material choice was part of a whole building change in appearance from white to a dark grey.
Photogrpahy by - Paul Cooper Photography



