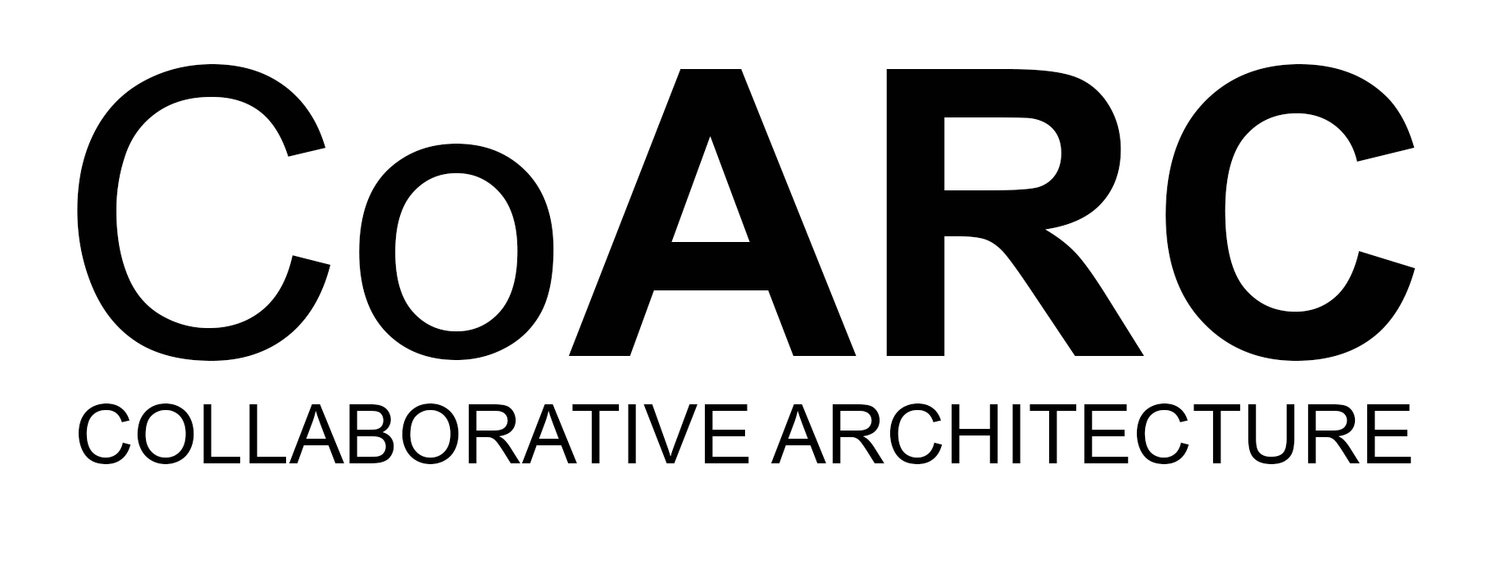Childcare Centre, Old Shirley Library, Solihull
The conversion and extension of the old Shirley library building is the second project completed for the natural childcare company.
The building has four main nursery rooms converted from the old library building and able to cater for up to 90 children from babies to pre-school. The existing accommodation additionally houses some support spaces and the new children's WC facilities.
The new extension creates a welcoming fully accessible entrance with secure lobby, reception office, staff room, manager's office and the 'play plaza'. The latter room being a flexible and adaptable space for group play and learning. Working with the existing building one of the main design challenges was to create partitioned spaces throughout whilst maintaining a light and airy design. This was made more difficult by the previous deep plan accommodation that afforded a double height outlook across most of the existing spaces. In designing the new internal layouts with creative internal and external fenestration, careful positioning of roof lights, together with glazed internal screens the design has allowed natural light to fill the internal areas with views out from virtually everywhere in the building.
The conversion of car park to outdoor play area with decked area catering for the 600mm difference in floor to ground level provides further opportunities for creative play and learning and amongst other things includes a growing bed, story tree, mud kitchen and soft surface.
The modern design of the extension compliments the 1950s architecture of the original building, and sympathetic but differing materials create a new expression for the rejuvenated building. Bright colours are used internally (derived from the company logo) to accentuate spaces and draw the eye through the building. Different colours are also used to represent the age groups, and are used to enliven the toilet areas. The colour scheme was developed at the Bentley Manor project and carried through to this project. The finishes are designed to be hardwearing with minimal on-going maintenance where possible.
Existing features in the original building such as the skylights have been given a new lease of life and retained or used as up-lit features in the ceilings.




