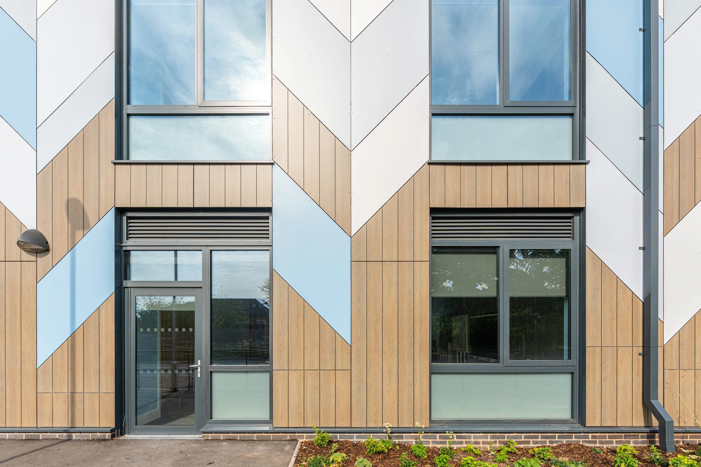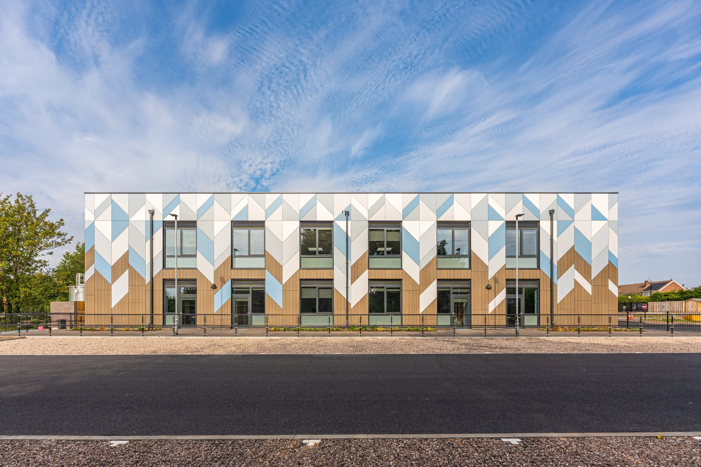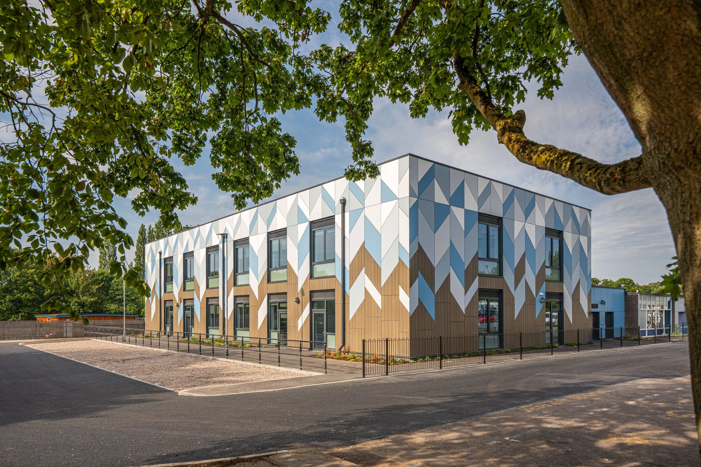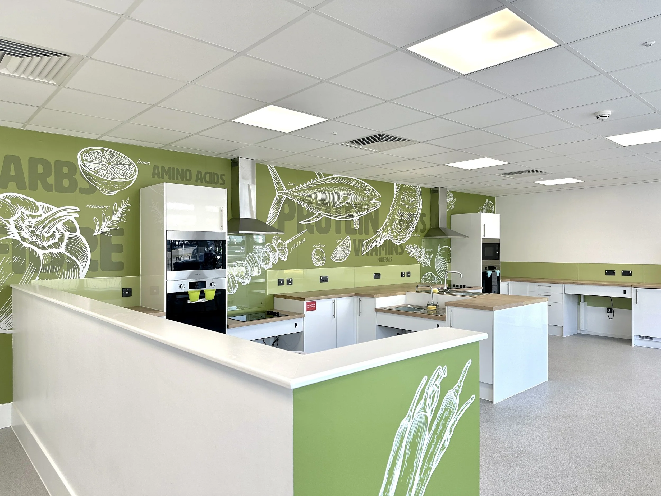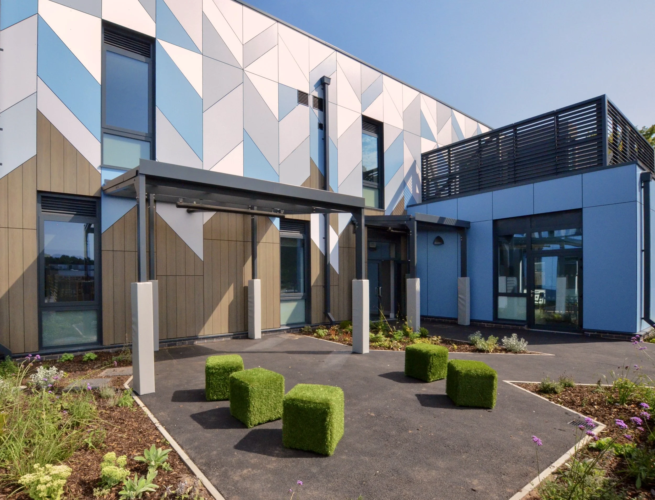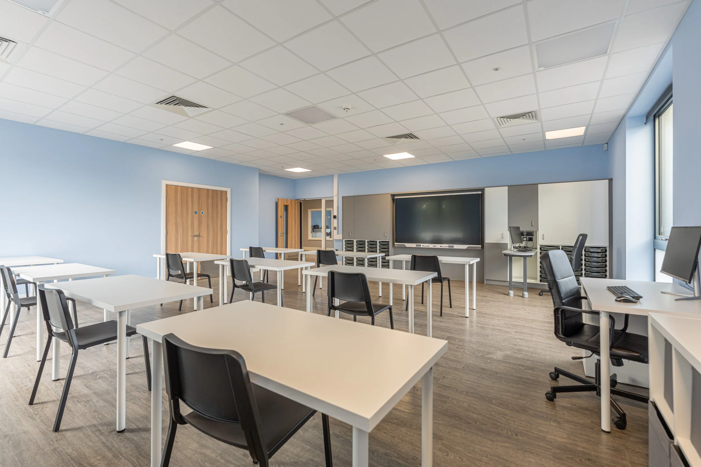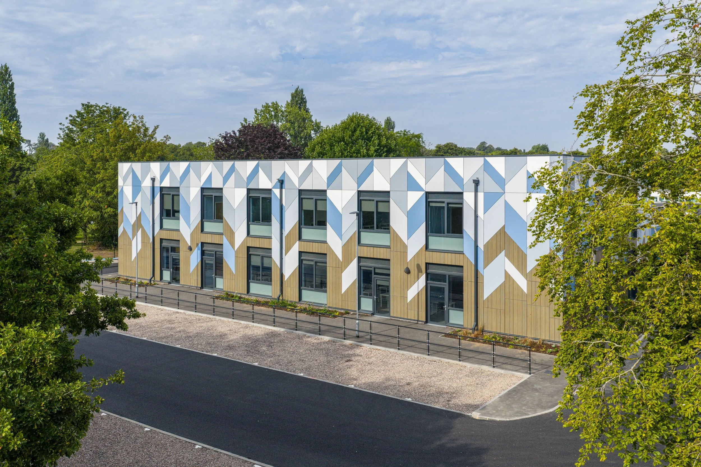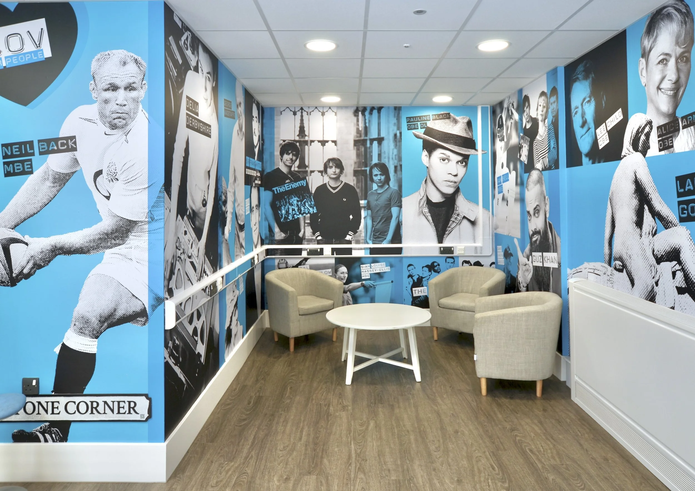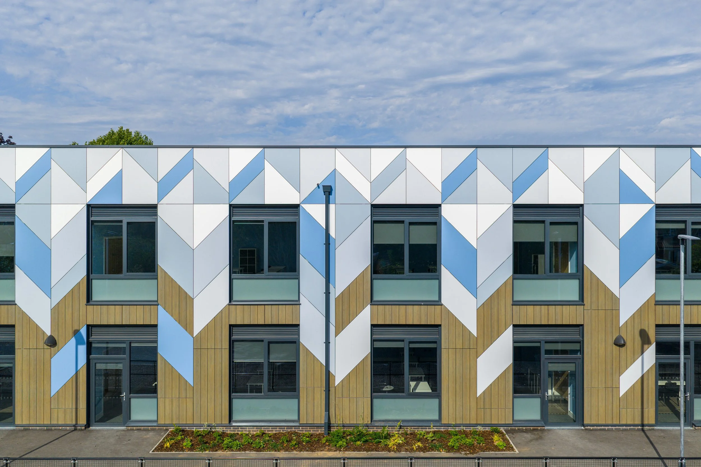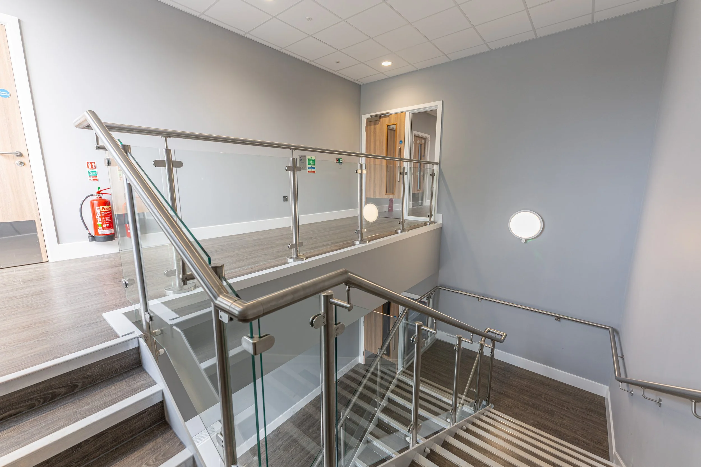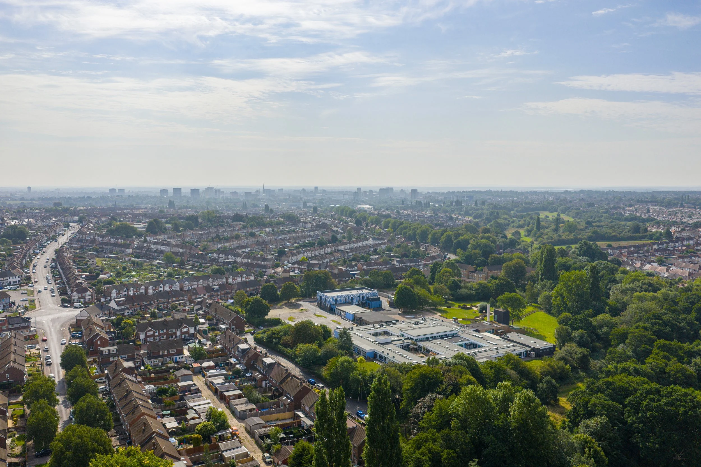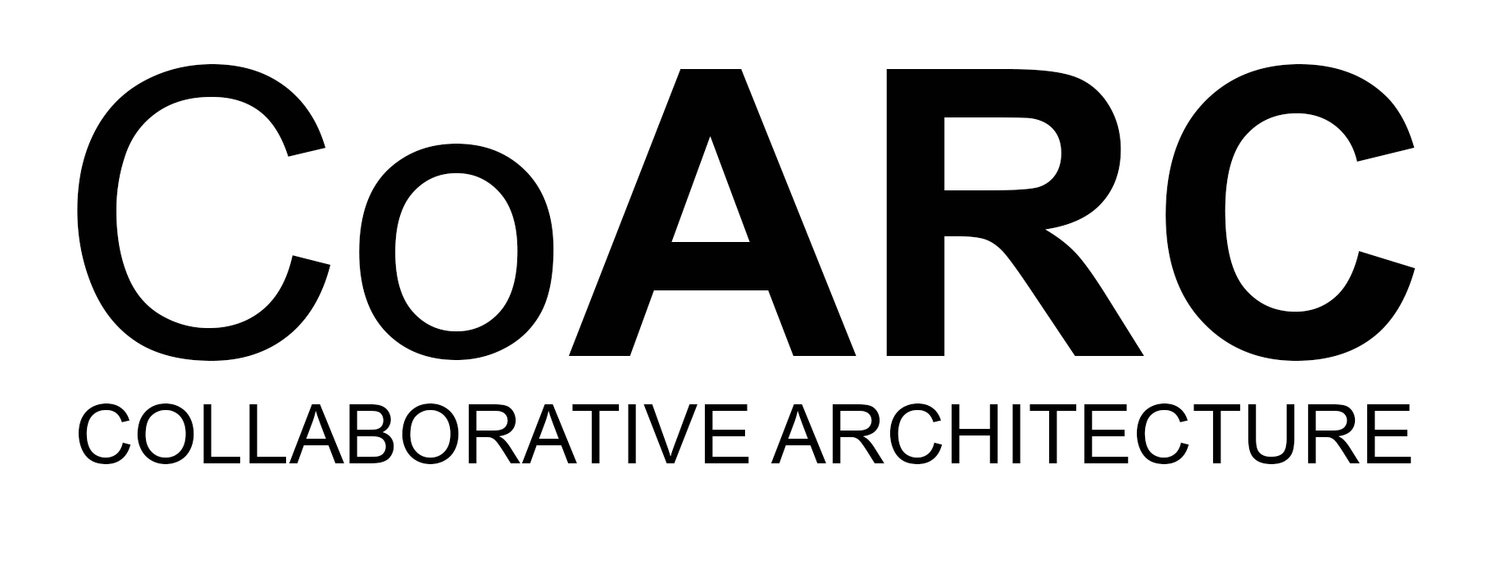Sherbourne Fields School Classroom Extension, Coventry
Sherbourne Fields School is an all-age special school in Coventry, providing education and care for pupils with a broad spectrum of needs, including physical disabilities, medical conditions, and a wide range of learning requirements.
The project involves the delivery of a new two-storey classroom extension for sixth form pupils, accommodating nine additional classrooms to support the school’s growing capacity and specialist provision. The design is carefully considered to meet the needs of pupils and staff, with fully accessible layouts, durable materials, and a strong focus on creating uplifting, inclusive learning environments.
The works include refurbished areas to create a sixth form social hub with a life skills classroom and additionally a modernised main school kitchen.
Externally, the extension features a distinctive polygonal rainscreen façade, inspired by leaf vein patterns and coloured in the school’s palette, giving the building a vibrant yet harmonious identity.
Sustainability is central to the design: each classroom has individual heating and ventilation with heat recovery, while the roof incorporates solar PV panels with capacity for future expansion.
The extension forms a new courtyard space. This outdoor area provides the opportunity to introduce a calm, sensory-rich planted garden, incorporating raised beds and planters for accessibility, ensuring that all pupils can engage with nature as part of their daily school experience.
Photography by - Visually Rich and CoARC

